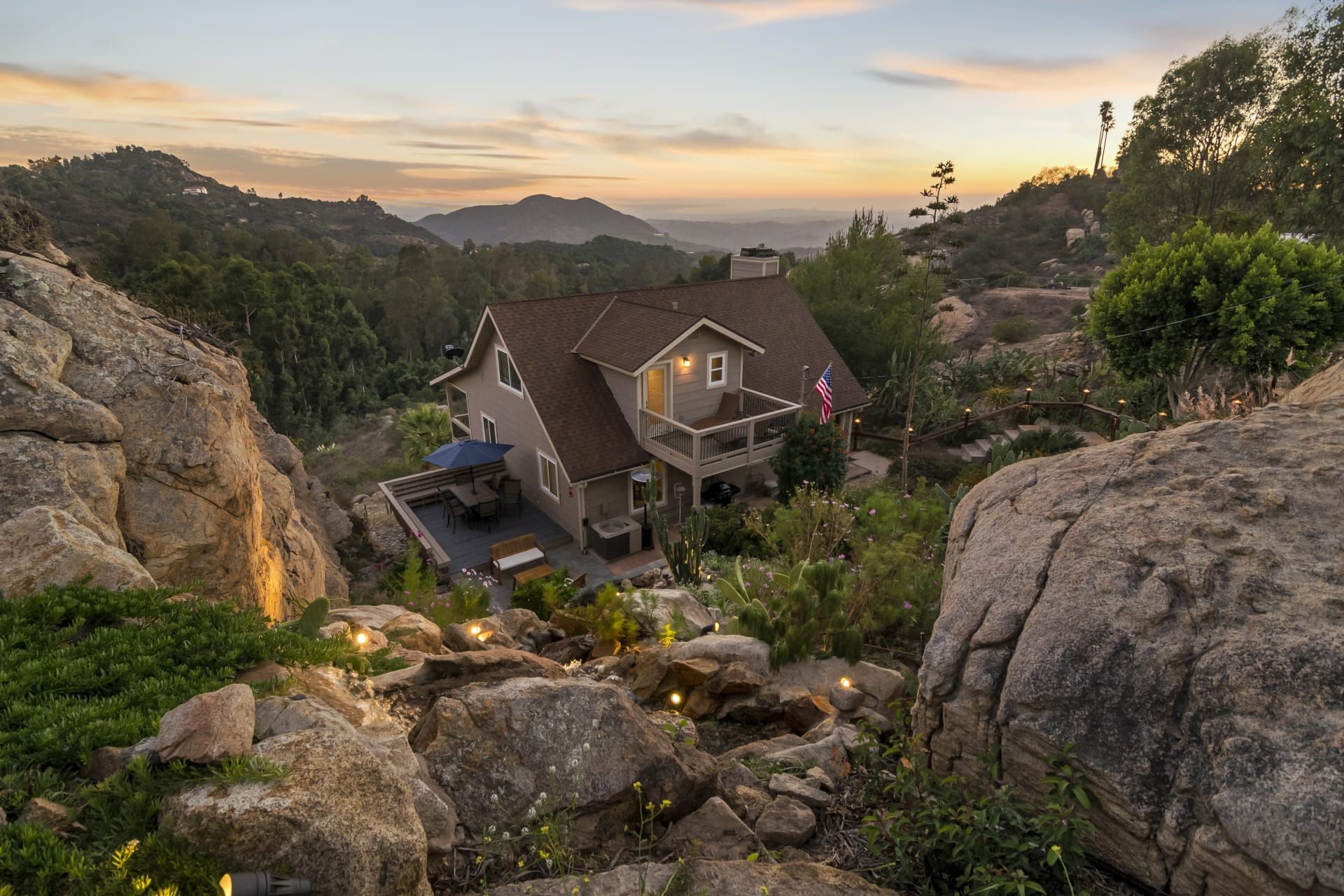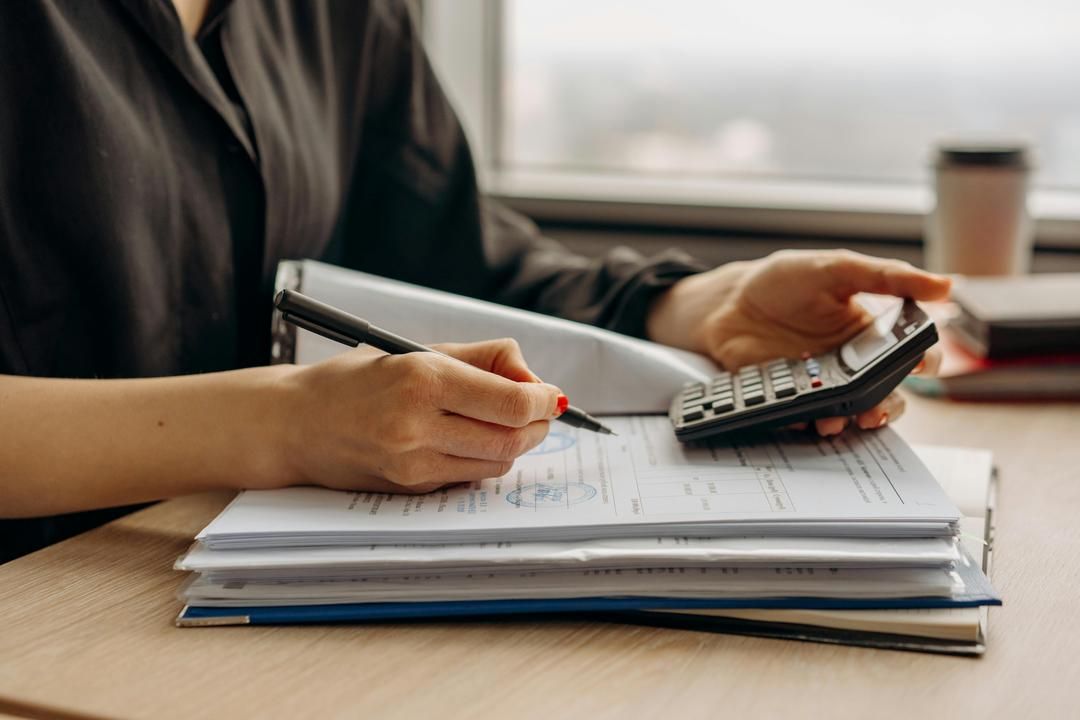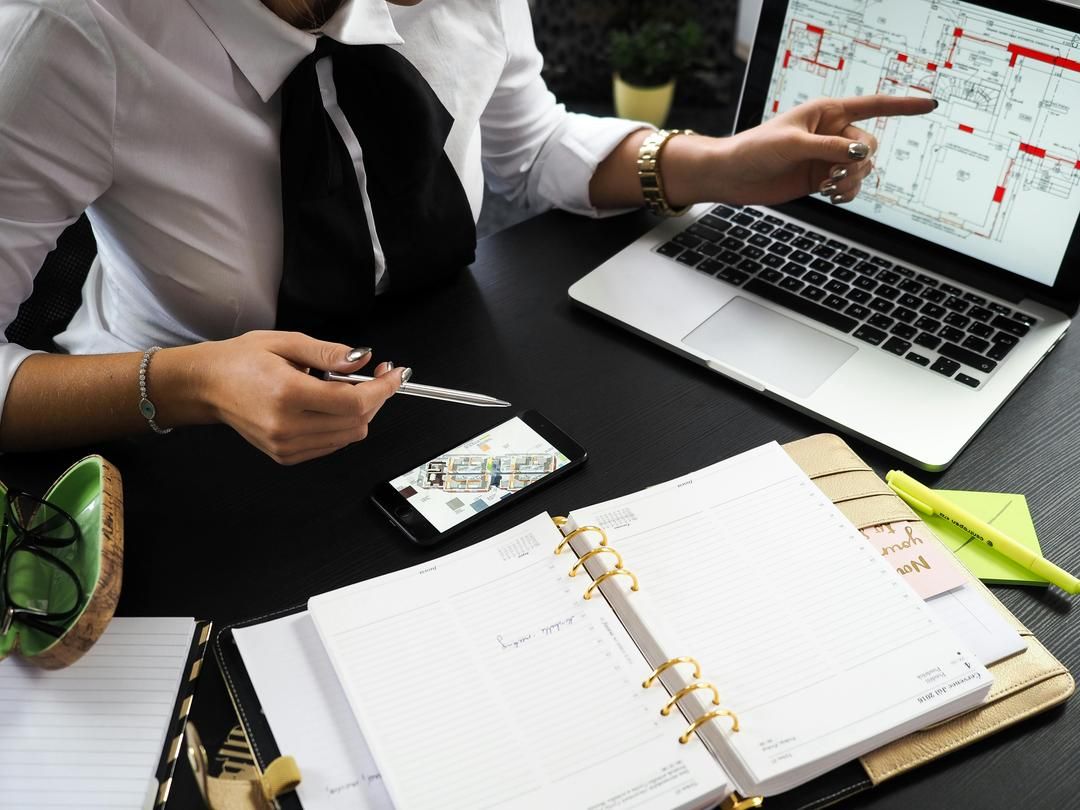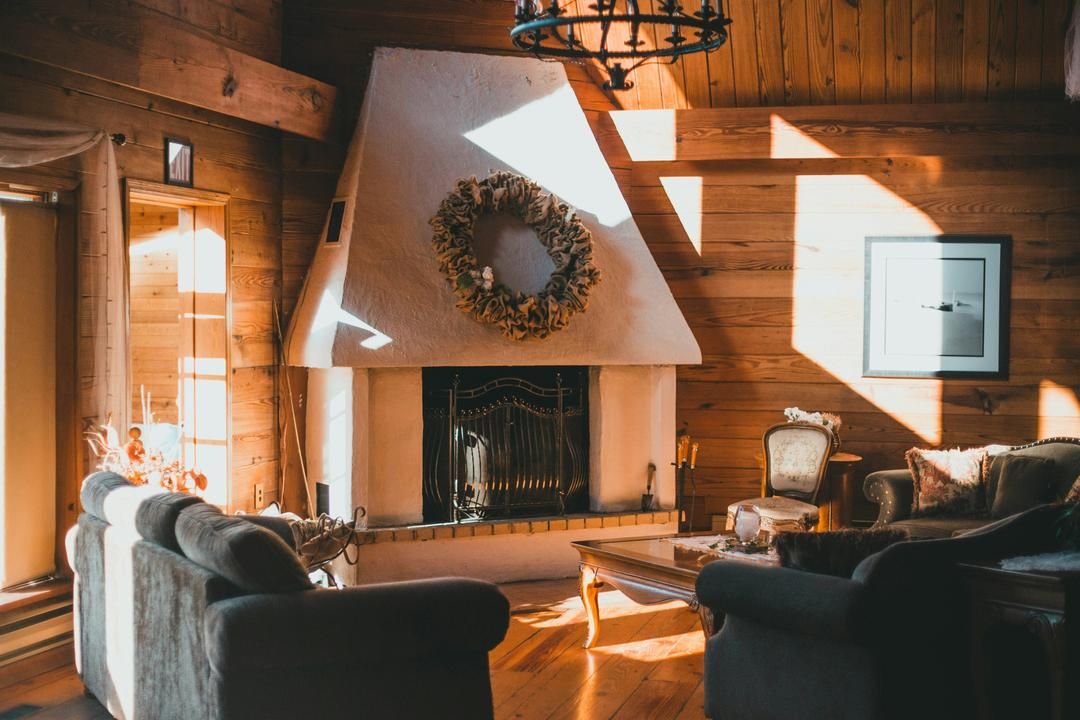
I'm pleased to present to you 6189 Rainbow Heights Rd. This property sits on 3.78 acres, and is presented for sale at $685,000. Additionally, there is a 4.56 acre parcel of land adjacent to this home being offered for sale at $200,000, see separate listing below.
6189 Rainbow Heights Rd Lot B | 4.56 Acres |
Listed for Sale at $200,000
This home is perched high up at 1400 feet of elevation in Rainbow Canyon with a panoramic westerly view that includes an unobstructed view past Sleeping Indian out to the Pacific Ocean! Enjoy consistent year-round ocean breezes. The area around the home is beautifully landscaped and irrigated in a southwest theme sporting many varieties of cactus, bougainvillea and groundcover. The mix of cactus & huge granite boulders allow you to get lost and melt into your personal nirvana. Location, location, location…you have total privacy while enjoying your personal enclave yet you are conveniently located just 5 miles off I-15. Your home is situated just 15 minutes from your favorite shopping in Temecula, Fallbrook & Escondido and you are less than one hour from San Diego Airport.
From the minute you step through the door you feel as though you are right at home and have lived here forever. This home was originally built in 1993 and was completely renovated and rebuilt with high-end custom appointments in 2014. The four (4) bedrooms and three (3) full bathrooms feature two (2) master suites on different levels of the home. The great room on the main level sports a 20 foot high cathedral ceiling with a 68 inch Casablanca fan hanging from a natural wood beam, a gas fireplace and a brand new custom kitchen with bright white cabinets, crown molding, top of the line LG appliances and quartz countertops. The abundant use of LED lighting in the kitchen create an ambiance & soothing environment in which cooking & food preparation become a delight to perform!
View a complete 3D Tour of the property
This is a perfect location to live, as Fallbrook's beautiful micro-climate makes year-round outdoor living in this home a reality. The 2284 square feet of indoor living area actually feels much larger due to the availability of four (4) separate “outdoor” living areas located on three (3) different levels of the home. The first master suite oasis with its own private balcony and separate master bath occupy the entire top floor of the home. This master suite has ample closet space and new soft quality carpeting on the floor and an outdoor deck from which to enjoy the 24’ waterfall at the rear of the home. The home’s main level sports a bedroom, full bath, dining room and great room described above, and two outdoor living areas at the front & rear (north & south sides) of the home. Enjoy your ocean views! This entire level of the home (with the exception of the bathroom ceramic tile) features new engineered hickory hardwood flooring, including the staircase accessing the upper master suite.
The lower level offers full daylight features with a walk-out covered patio area via two (2) new eight (8) foot patio doors extending across the entire south side of the home. Enjoy your unobstructed ocean views on this level from your very own private Hot Springs Spa! Wow! The 2nd master suite hideaway is found on this level and is made all the more luxurious by the brand new en suite bath with custom walk-in porcelain shower, full frameless glass french doors, two shower fixtures, one providing an overhead rainfall shower. The en suite bath also includes a closet with full floor to ceiling mirrored doors and a six (6) foot double basin vanity with custom elevated vessel sinks. One set of the patio doors provide private access from the master suite to the outdoor covered area with the hot springs spa. The other set of patio doors provide access to the outdoor patio from the huge family/great room area. The master suite features porcelain tile on the floor while the family/great room features the same new engineered hickory hardwood flooring which is found on the main level of the home. A full separate laundry room with a built-in, fold-down ironing board is also found on this lower level. This area of the home can quickly and easily be converted into a separate apartment, mother-in-law suite, or granny flat, as the plumbing and wiring for a separate full kitchen were installed during the major renovation in 2014 providing future flexibility and versatility for this home.
This enchanting custom home is waiting for you to make it your very own private resort & retreat. The complete and total remodel in 2014 created a home which is truly like new, inside and out. Nothing was left out in this effort from the new custom kitchen, to the new master en suite in the lower level, to the new lighting, all new doors and windows, new tile and hardwood floors, new baseboards, new paint inside and out, new appliances, new hot tub…you name it and it was updated! In addition to the above improvements in 2014, a 24’ custom waterfall was built at the rear of the home in late 2016 and early 2017. This waterfall was built between, and incorporated into, two existing natural granite walls which soar 30’ into the air behind the home. Natural granite boulders were moved onto the site and were placed with cranes and heavy equipment by a team of professionals over a period of two weeks. The contractor for this project was waterscape creations (this firm, owned by Bob Jorgenson, built the waterfalls for the grand traditions wedding venue in Fallbrook, CA). Additionally, all of the outdoor deck railings and components on the home were removed and replaced with painted redwood and powder coated steel balusters. In early 2017, powder coated steel handrails were added to the redwood railings on the new concrete steps which were installed in 2014 and new low voltage, led lighting was also added to these steps.
This home can be available fully turn-key as it can be sold fully furnished at the option of the buyer. New high-end LG kitchen appliances will be offered along with most of the furniture throughout the home. This personal property is negotiable separately. If desired, the kitchen dishes, pots & pans and silverware will be left with the home. A few items of a very personal nature are reserved by the seller.
Take a quick look at the approximate dimensions and floor plan for all three levels of the home.
For more information or to schedule a private tour, please contact Ken Schwartz directly at 858-500-2195 or via email at [email protected]
Interested in Seeing This Home in Person?
Schedule a tour with Ken today!






